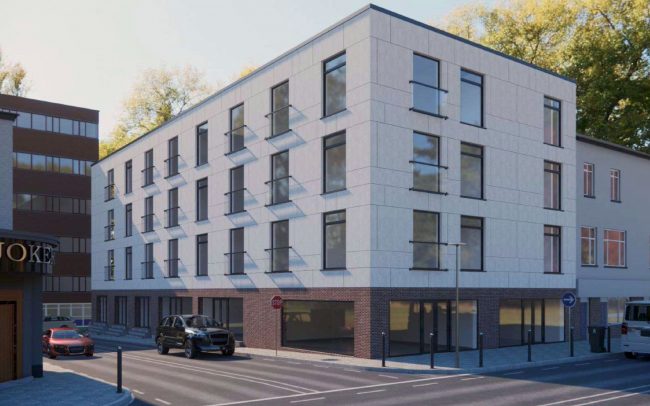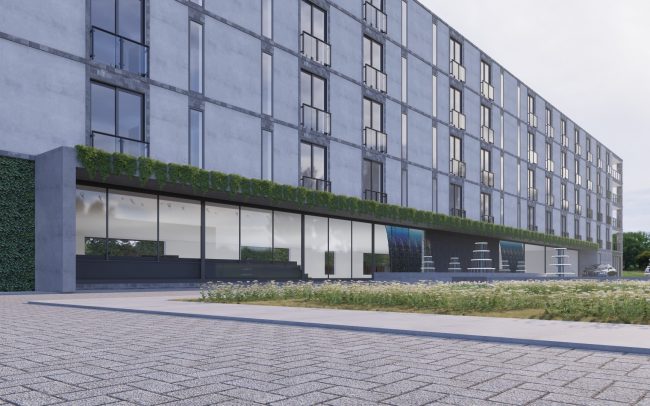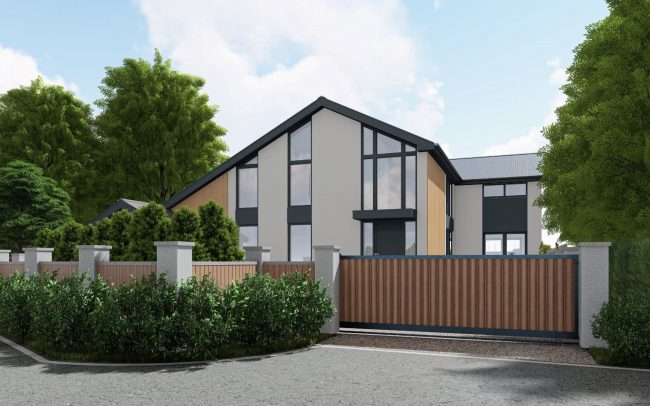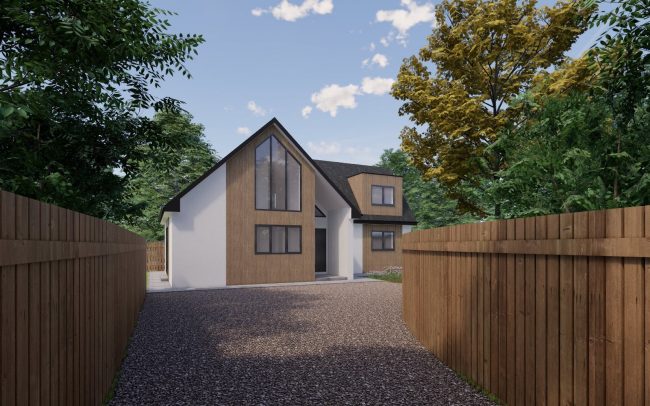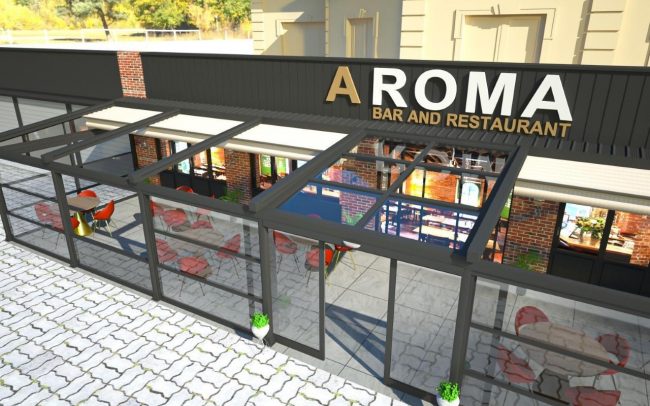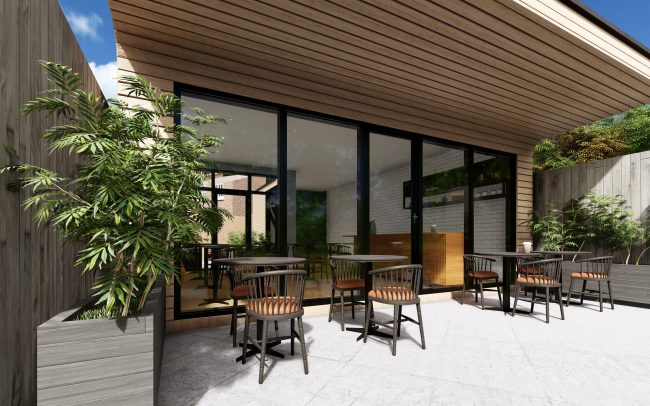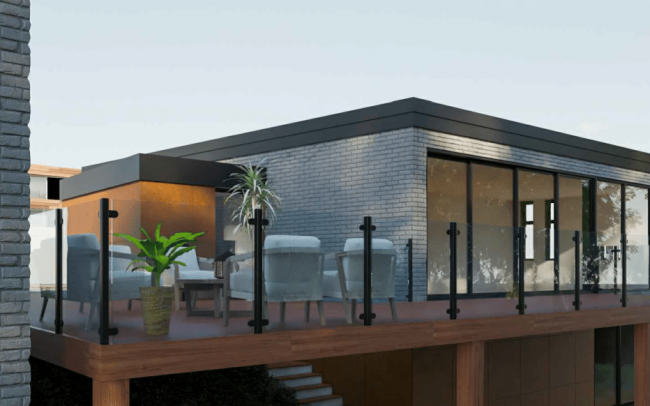PYRAMID DESIGNS
PYRAMID DESIGNS
PYRAMID DESIGNS
MIDDLESBROUGH’S AWARD-WINNING ARCHITECTURAL DESIGNERS
MIDDLESBROUGH’S AWARD-WINNING ARCHITECTS
Are you looking for expert Architectural Designers in Middlesbrough? Pyramid Designs are a complete architectural consultancy service for residential and commercial projects throughout the North East of England and its surrounding areas.
Our Architectural Services
At Pyramid Architectural Designs Ltd, we work with you every step of the way to bring your conversion, extension or other building project to life. We have operated in Middlesbrough throughout our tenure and have come across every obstacle, challenge and project specification the area has to offer.
Our Architectural Designers can help you navigate hurdles such as obtaining planning permission, meeting building regulations, and creating plans for your builder to follow. We have a clear process and pricing strategy, so you always know where you stand.
An Introduction to Pyramid
Could your project be next?
Request a callback

Our House Conversion‘s know no limits. We have vast experience in upgrading the look, feel and utility of residential properties across the country
Featured project location: Redcar

We cover House Extensions big and small, from single-storey rears to full perimeter expansions
Featured project location: Marske-by-the-Sea

We’ve helped countless couples. families and investors design their dream New Build spaces. From 10-bed palatial properties complete with swimming pools and spa’s to low-key bungalows fit for the perfect retirement
Featured project location: Middlesbrough

Our Commercial Work has seen us involved in everything from 8-figure multi-storey builds to small internal restructures for brands such as Premier Stores and Host & Stay
Featured project location: North Yorkshire
Hear Andy & Sarah’s Story
See how we completely transformed this dated 70s bungalow into a modern contemporary masterpiece for a family of 4, attracting the attention of media outlets across the country.
Architectural Drawings
At the end of construction, the building inspector will visit the site to issue a final completion certificate to prove that all works completed complied to the UK regulations. The building inspector has the power to refuse the issuing of a completion certificate if the building work does not comply. It is therefore vital that you choose a company which has experience.

Our Process
Still unsure on how everything works? Here’s our process from idea conception to project completion. Once your appointment is booked, you will be appointed your own designer who will be with you from start to completion.
MEET & DISCUSS
The first step is to make sure we understand what you’re looking for. We’ll meet up to discuss your requirements, determine how you want the home or building to be used, and what your non-negotiables are. We’ll investigate the site and surroundings, establish the design parameters and pull together relevant information to inform and influence the design.
CONCEPT DESIGN
Here we’ll take into consideration all the information provided in our discussion to begin to produce a design that fulfils the potential of your property. We explain our sketches which usually consist of plans and section drawings and If requested prepare 3D sketch images to assist in visualising the proposal.
DEVELOPED DESIGN
Once you’re happy and the concept design is signed off, we spend time developing the design into something that can actually be built. This more detailed version will go beyond the shape and style of the building/extension to include all practical considerations and the work of any other consultants.
SUBMISSION
After the developed design is agreed with you you’re able to progress to the next stage (if it falls under permitted development) or alternatively, submit it for planning approval. If a planning application is required we help prepare a well presented package of documents that ‘sell’ your scheme to the planners. During the planning process we liaise with the planning department on your behalf and may occasionally have to amend the designs to gain an approval.
But don’t just take our word for it, hear from some of our clients below

Steven Ball
We have recently had planning approved on an almost complete renovation of our home. Pyramid have listened to our thoughts, ideas and concerns throughout the process and designed a home that will look stunning and work for us as a family for many years to come.
We had some issues with planning permission but Pyramid responded immediately and consulted with us to slightly adapt the design to get planning approved without any compromise on what we needed.
The whole process has been a pleasure and we cannot wait to see their design come to life. Thank you Pyramid!

Kimberley King
Get expert advice, request a callback
Recent projects
















